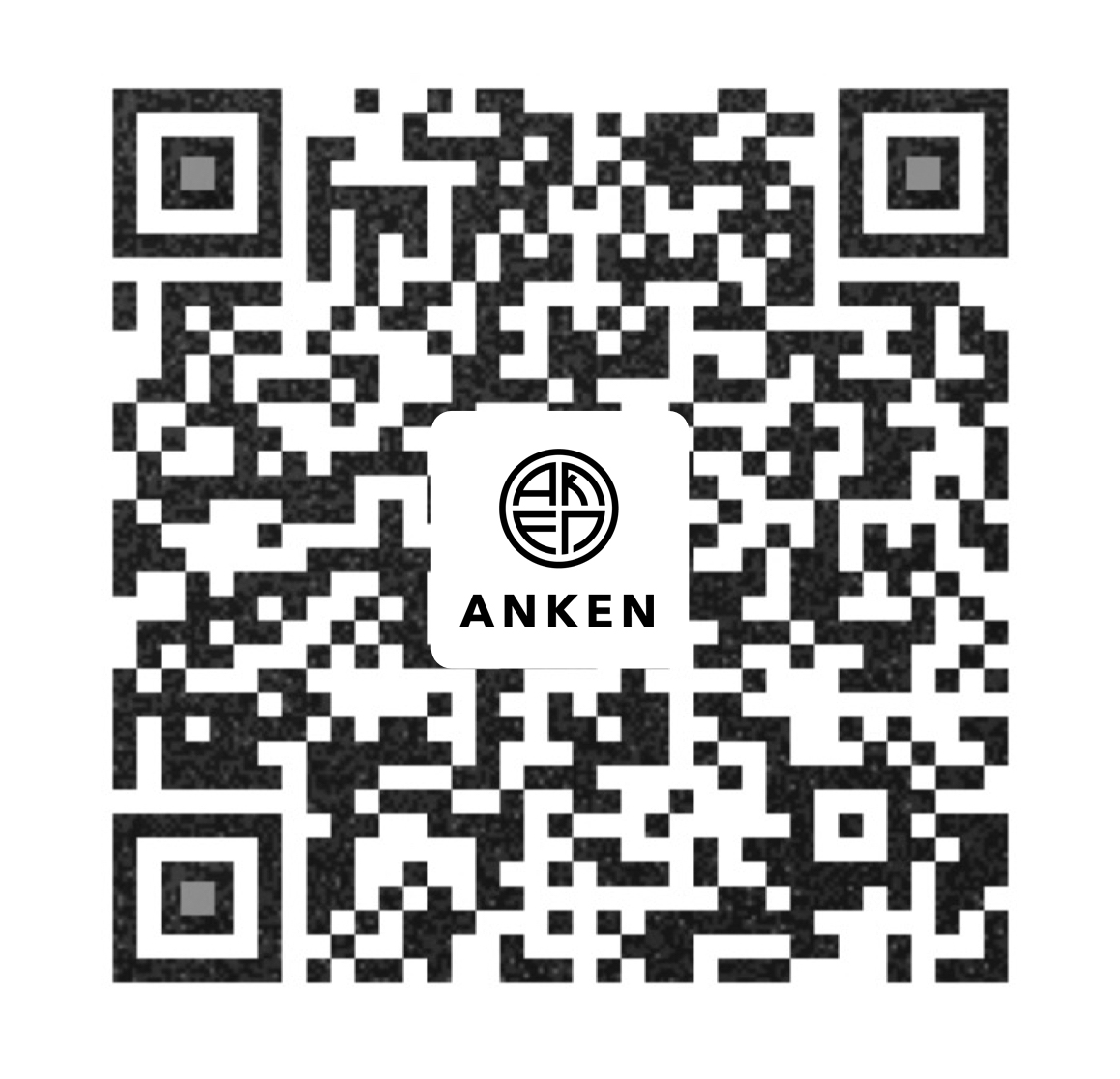Dynamic, Community, Destination
ANKEN Avenue aims to become a vibrant community destination by opening up the site to the surrounding neighbourhood and creating a new public realm consisting of landscaped walkways, courtyards and rooftop terraces.
Through the intelligent use of existing resources, combined with active building management, the development will provide an attractive, safe and engaging destination for tenants and surrounding residents alike.
Distinctive Features

Re-use of an abandoned building

Rooftops and public outdoor terraces

Water permeable pavers throughout

Double glazing on new windows

Responsible waste management

Community initiatives

Storm water reuse

Recycled materials

Shared resources

Low VOC paints

Green Corridors

Green areas
Property Technical Details
Property Overview


Building A
- Public Terrace
- Street Facing
- Building Area: 3,102 sqm

Building B
- Large Open Space
- Street Facing
- Building Area: 6,269 sqm

Building C
- High Traffic
- High Ceilings
- Building Area: 3,101 sqm

Building D
- Public Rooftop
- High Ceilings
- Building Area: 6974sqm

Building D1
- Street Facing
- Private Rooftop
- Building Area: 740 sqm

Building E
- Street Facing
- Low Traffic
- Building Area: 2,449 sqm
-
![]()
Building A
- Public Terrace
- Street Facing
- Building Area: 3,102 sqm
-
![]()
Building B
- Large Open Space
- Street Facing
- Building Area: 6,269 sqm
-
![]()
Building C
- High Traffic
- High Ceilings
- Building Area: 3,101 sqm
-
![]()
Building D
- Public Rooftop
- High Ceilings
- Building Area: 6974sqm
-
![]()
Building D1
- Street Facing
- Private Rooftop
- Building Area: 740 sqm
-
![]()
Building E
- Street Facing
- Low Traffic
- Building Area: 2,449 sqm

Find your building
- All
- Boutique Office
- Commercial
- Corporate Office
- High Ceiling
- High Traffic
- Outdoor Area
- Street Facing

Building A
Street facing high traffic location with unique shape and design lending itself to smaller more boutique offices and retail spaces.

Building B
Street facing high traffic location with large rectangular floor plates providing good floor efficiency for larger more open plan office spaces.

Building C
This stand alone building offers green laneways, large open plan floor plates, high ceilings, and a central location in ANKEN Avenue.

Building D
Public terraces along with very large floor plates and the possibility of 6m+ high ceilings through removal of mezzanine decks.

Building D1
Street facing with extremeley high floor efficieny and private roof top terrace, perfect for a company wanting their own personalized building.

Building E
Street facing stand alone building in a low traffic area, perfect for any company looking for quiet boutique office spaces.



























